Hospital

Masjid
May 1, 2014
Layout
April 29, 2014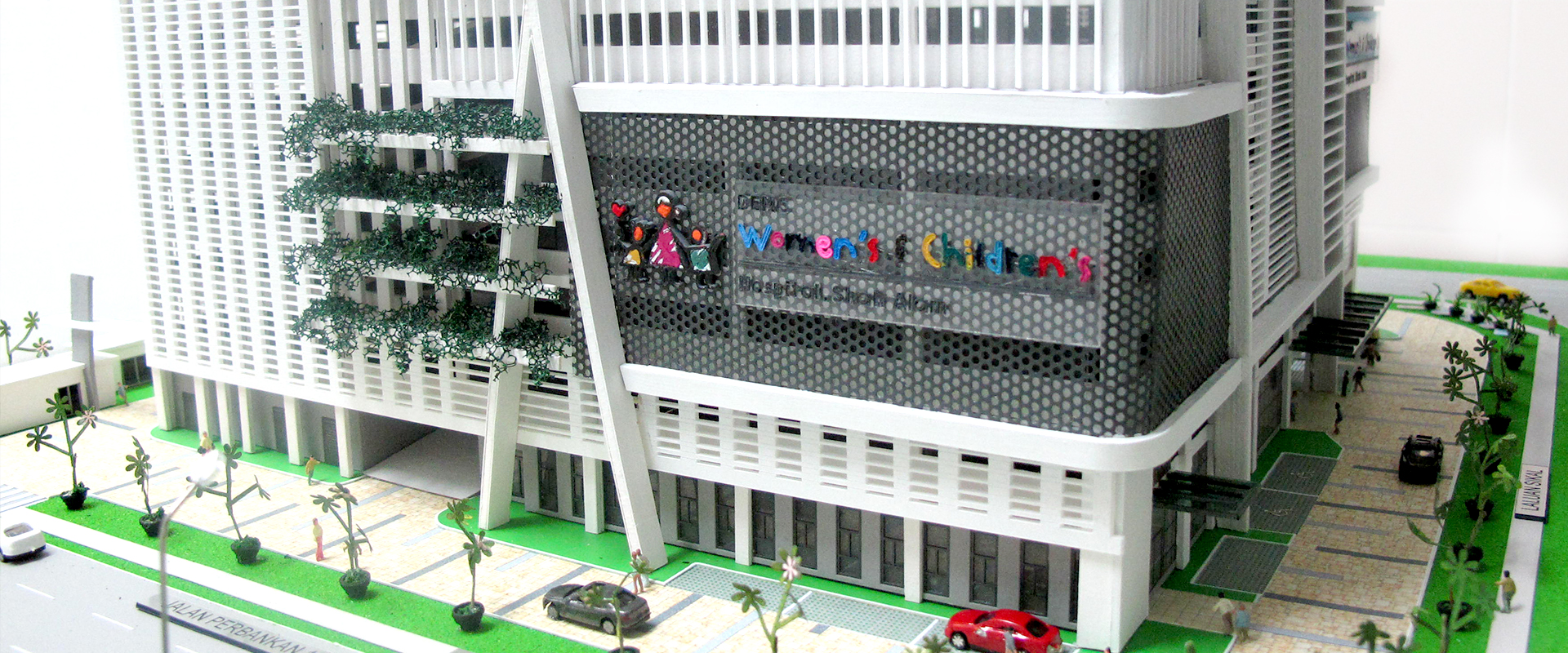
DEMC Specialist Hospital
An introduction to our hospital architectural model
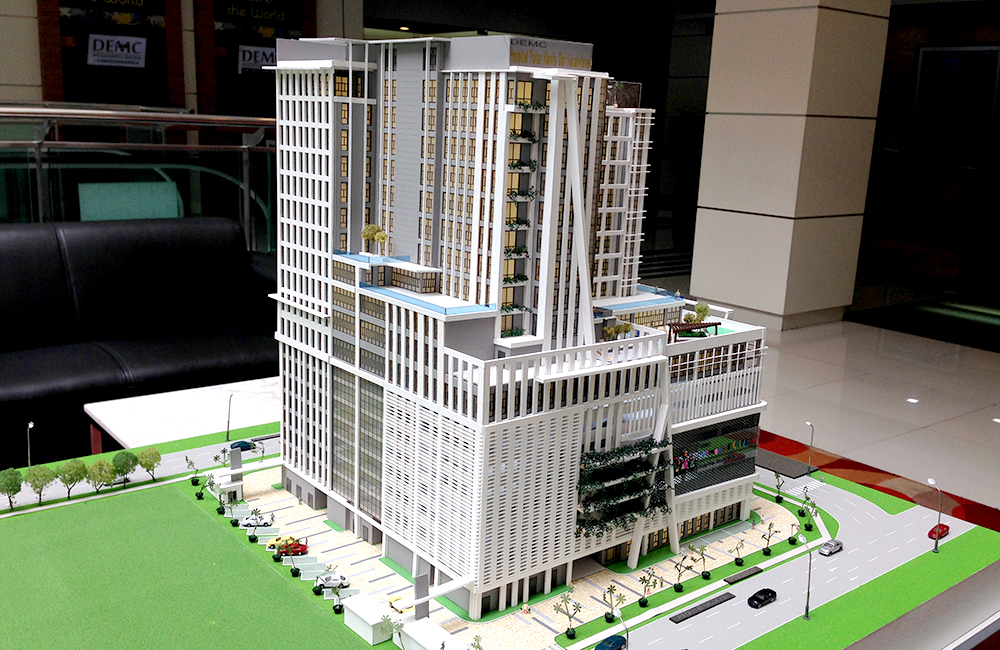
DEMC Specialist Hospital
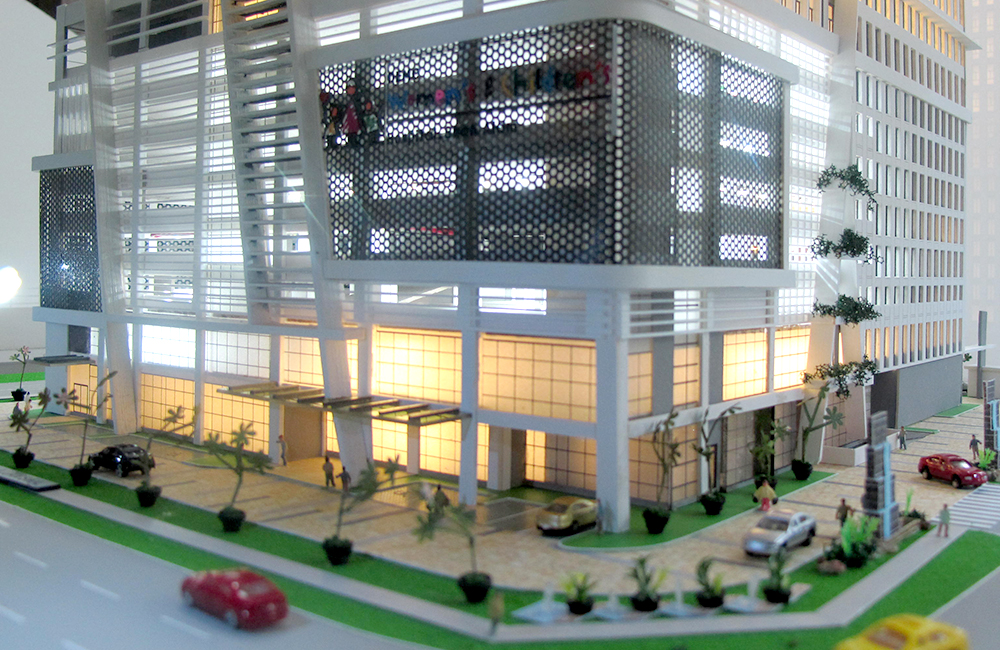
DEMC Specialist Hospital
Having been in the modelling business for 27 years and counting, our models have been used in an array of projects.
Our versatility in what we do has enabled us to adapt to our customer needs efficiently. Being tasked to build a hospital model was a test to our flexibility but we have been accustomed to it since its successful completion.
Prior to when we first started, we have gone to extreme lengths in perfecting our craft, going through grueling hours of work and practice. We are still as motivated as ever to stay true our craft and to produce models of the highest quality.
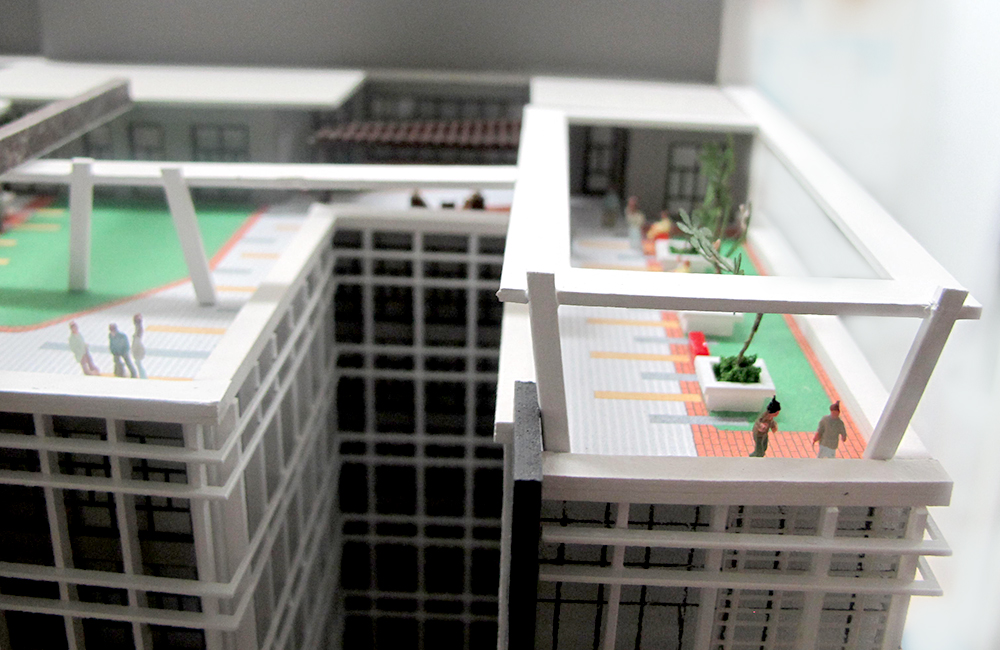
DEMC Specialist Hospital
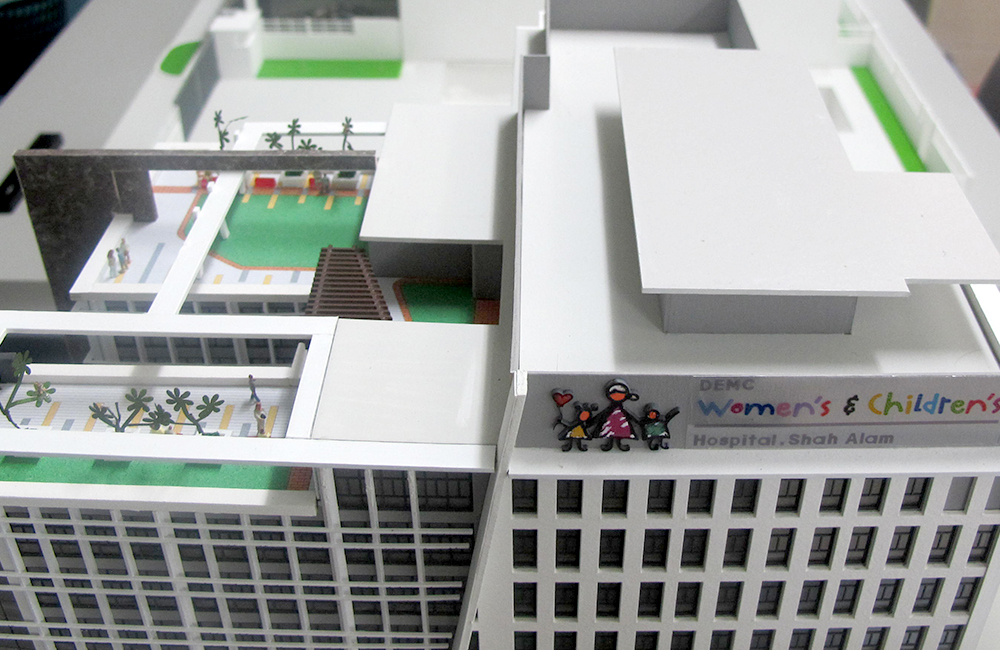
DEMC Specialist Hospital
We have conceptualized our designs into models that are easily examined by anyone interested to view a development. Plotting measurements carefully is one of the things we are meticulous about, as this is to guarantee correct square feet estimation of the development area. By doing so, people are able to visualize whatever our models represent in a more concise way.
To compliment the themes of our projects, like the hospital model for an example, we take extra effort in detailing the décor of the models, be it on the development itself or the area around it. We can be as particular as to even hand pick the right kind of floral type or arrangement. Our personal touch to our models is something that we regard as a necessity.

